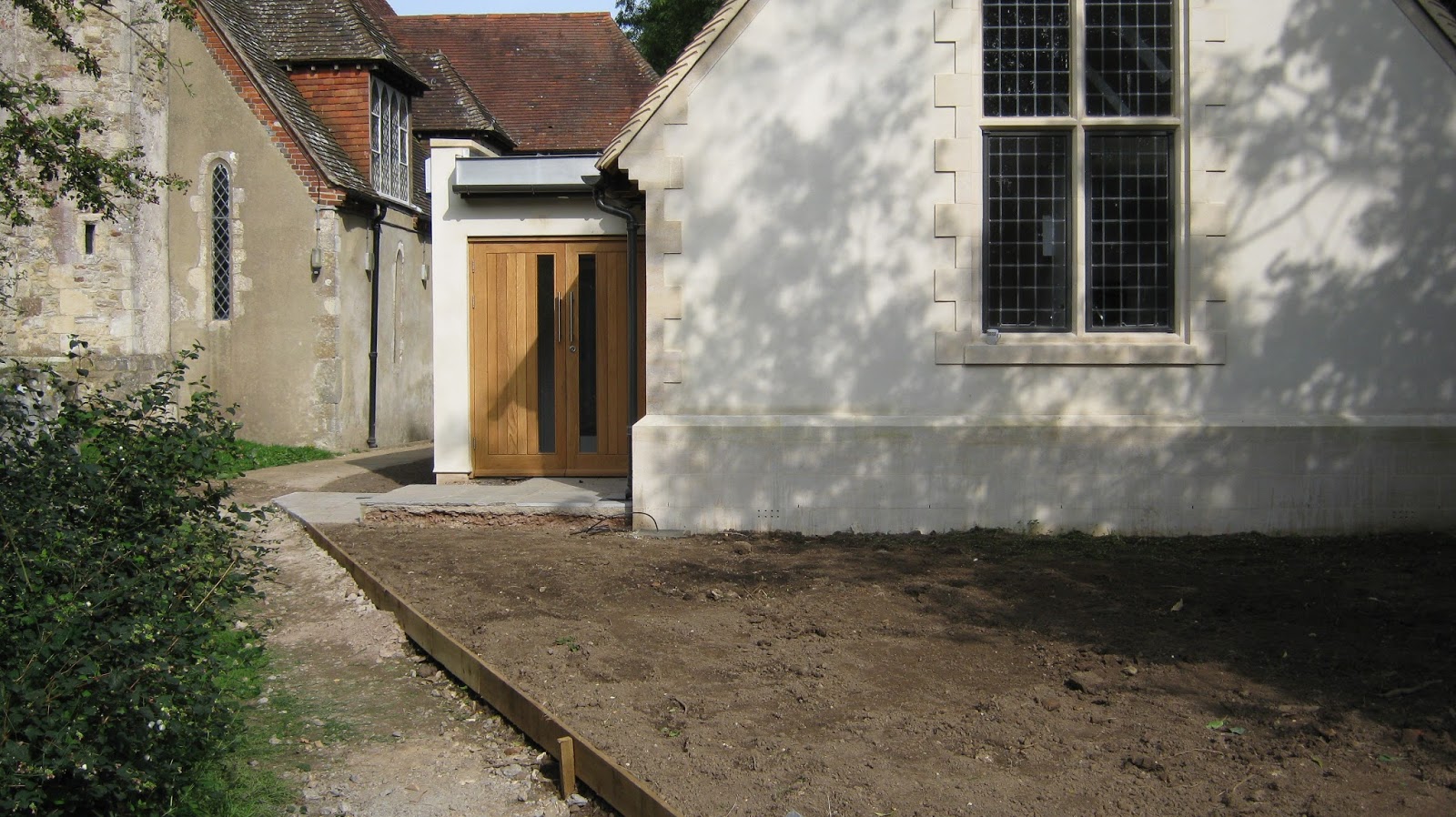Adjacent to the south of the church are the Parish Rooms. These were officially opened by the Bishop of Chichester on the 3 September 2017. Their purpose is to provide modern facilities for the church.
The rooms are available for hire, please contact the Church Hall Booking Secretary for more information, on the Contact Us page.
